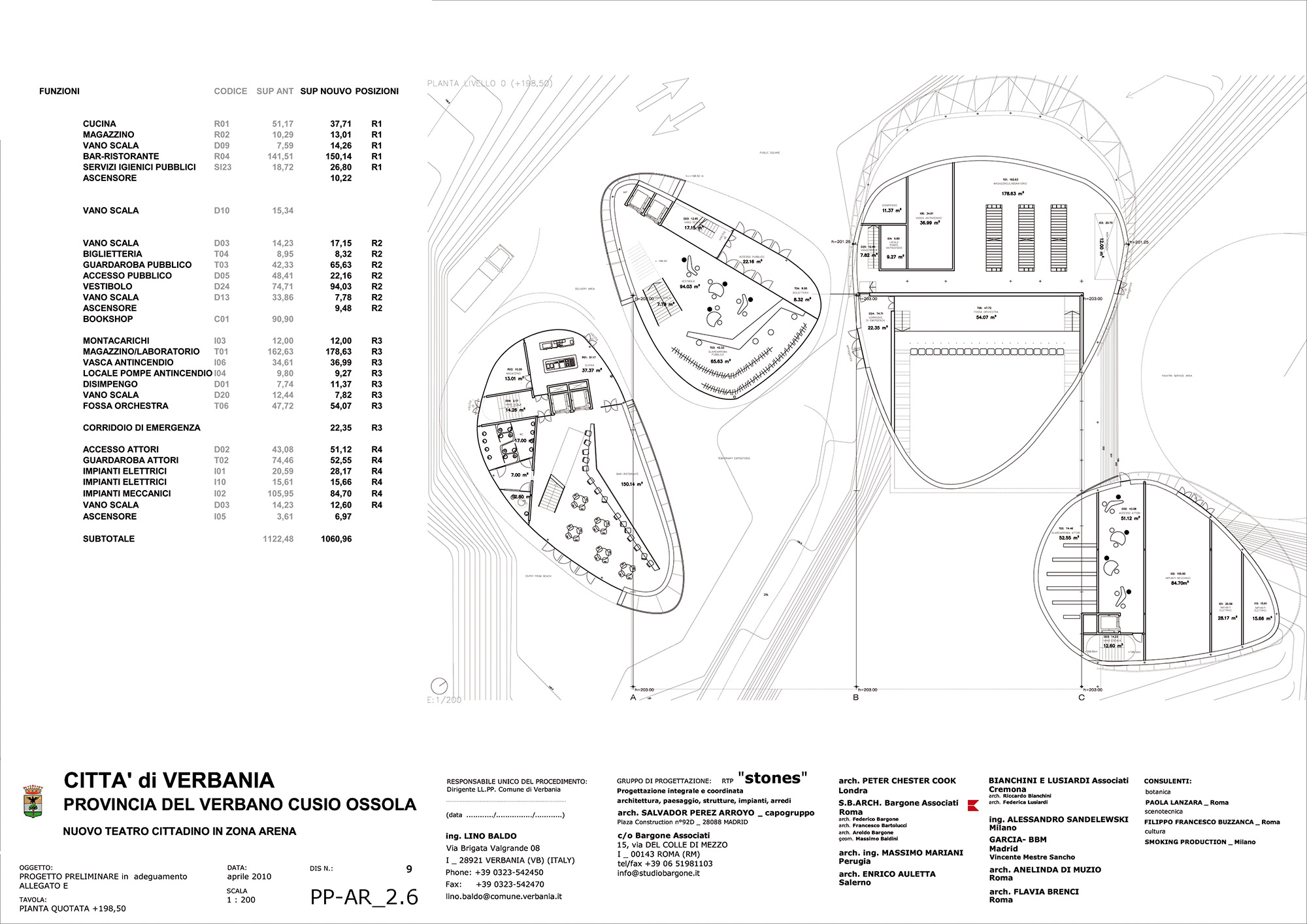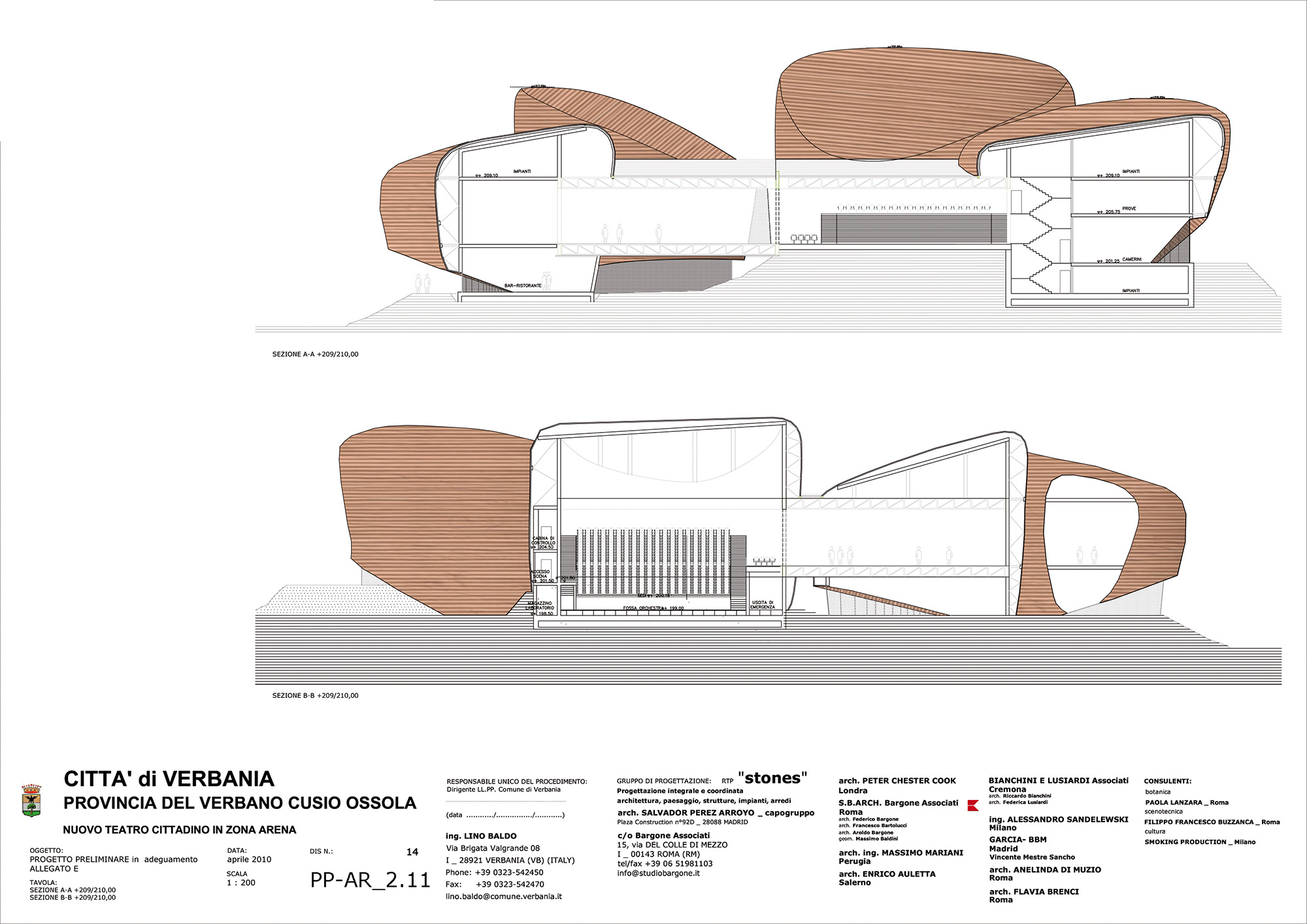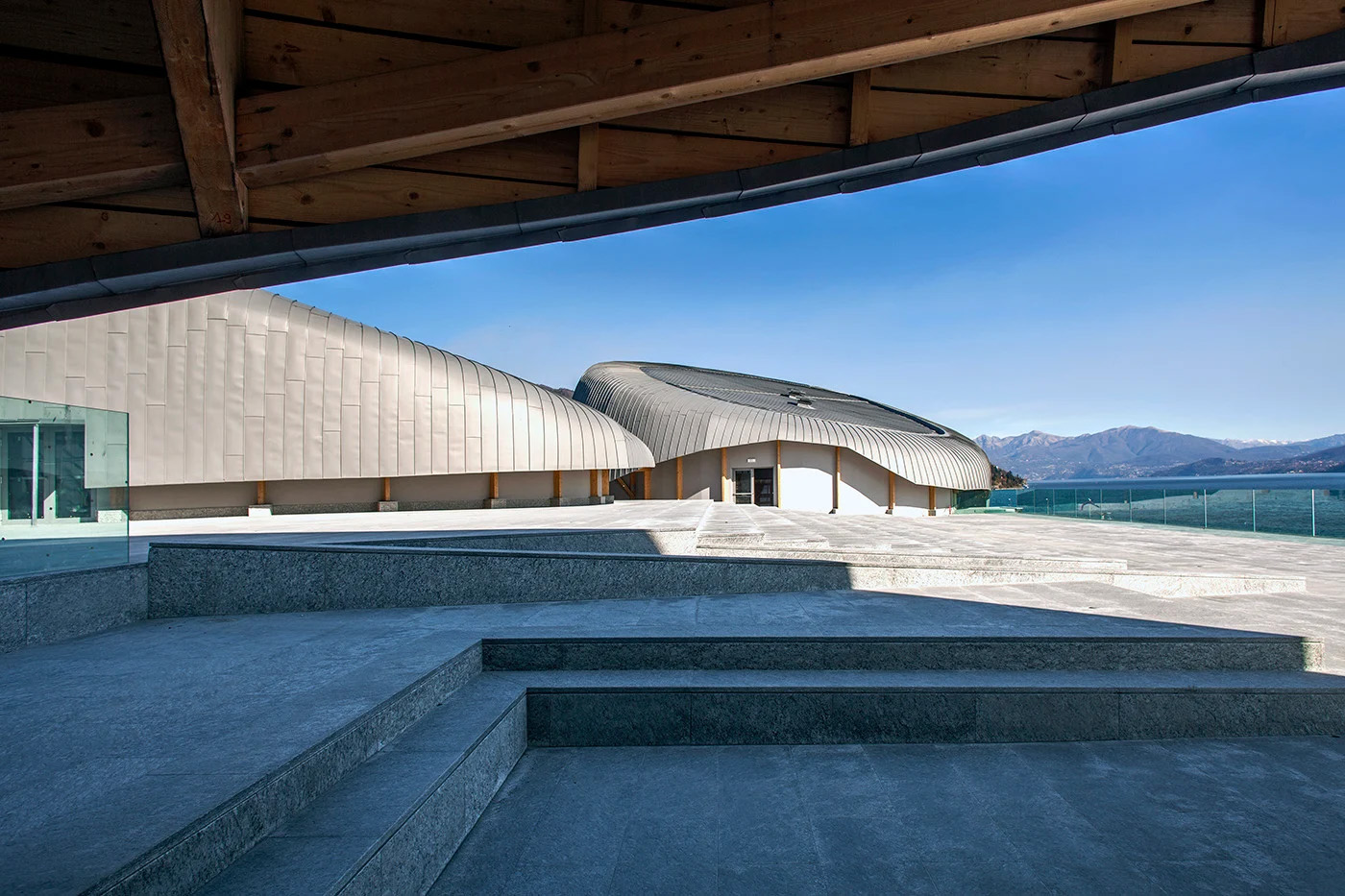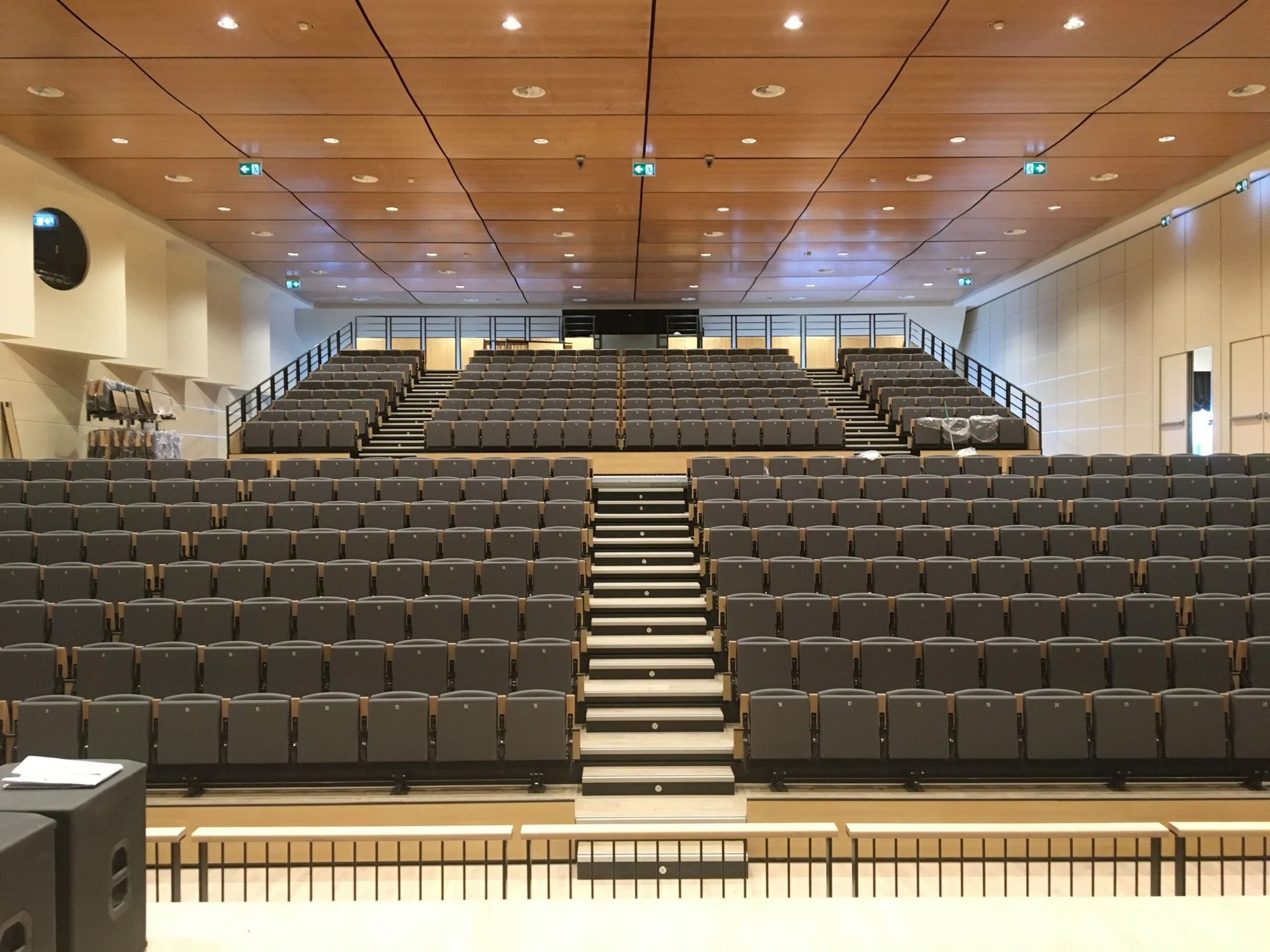‘Il Maggiore’ Theater and Event Center, Verbania, Italy
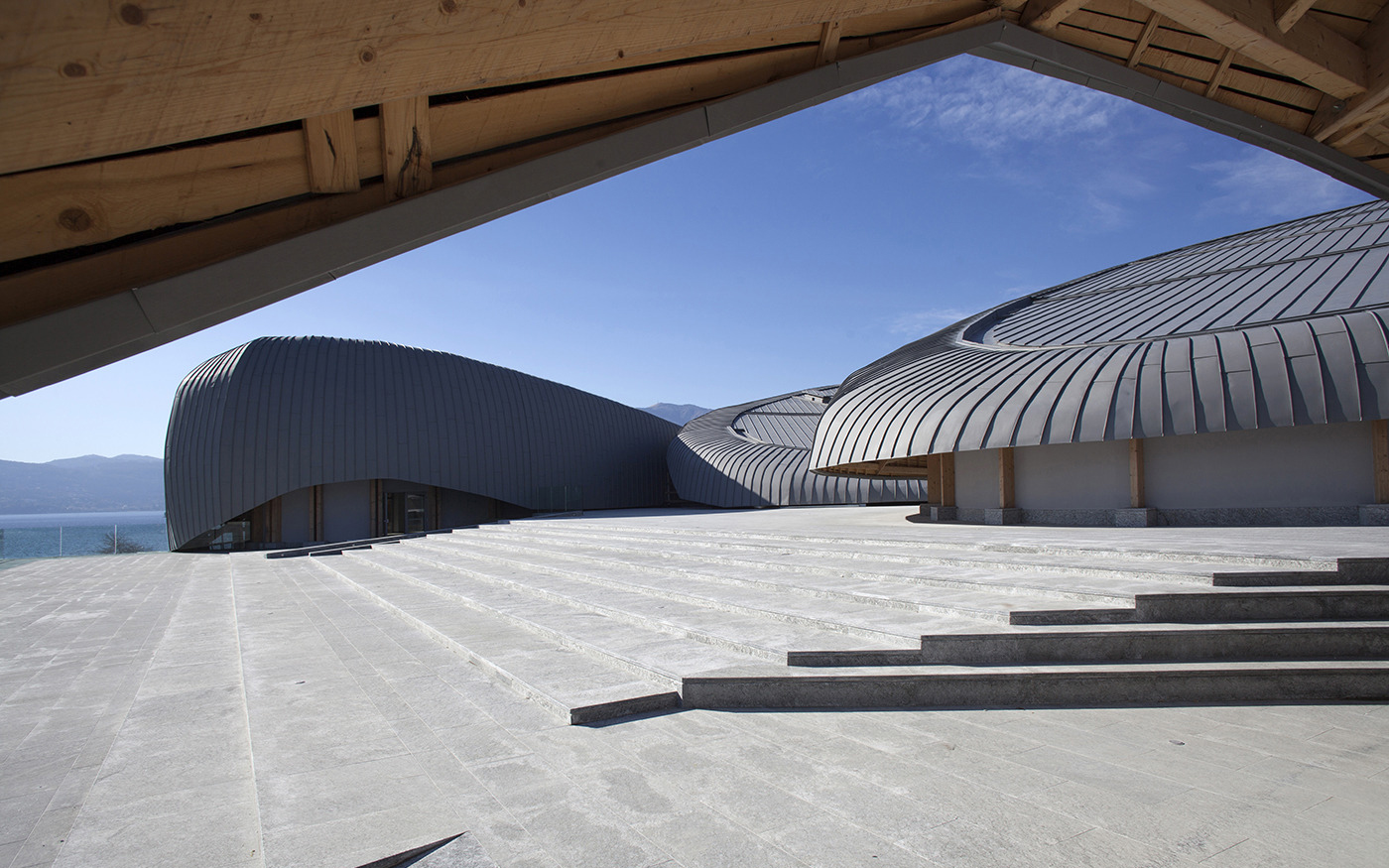
Thater of Verbania “Il Maggiore”
International architectural design competition. First Prize.
Client: Comune di Verbania
Year: 2008-2016
Luogo: Via San Bernardino, 49, Verbania, Italy.
Design team: Gruppo Stones – Salvador Perez Arroyo, Peter Cook, Vicente Mestre Sancho, Studio Bargone Associati, Bianchini & Lusiardi Associati, Massimo Mariani, Enrico Auletta, Flavia Brenci; Linda di Muzio, Alessandro Sandelewsky
Status: completed
Situated on the Lake Maggiore waterfront, the new theater and event center of Verbania consists of 4 titanium-clad volumes that encircle an open-air arena for 2000 people. The flexible and multifunctional theatrical complex contains a 500-seat main hall, and a smaller hall for 200 – which can be merged to create a large 900-people multifunctional space – a foyer, various public facilities, and a restaurant.
